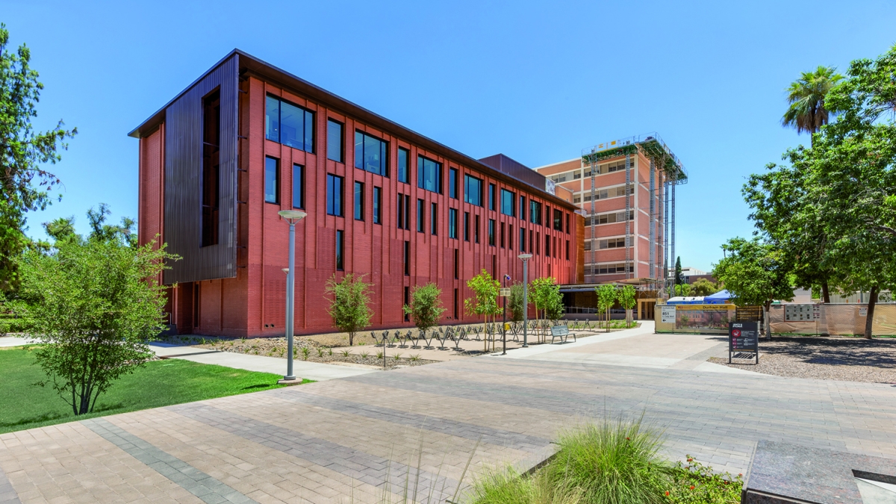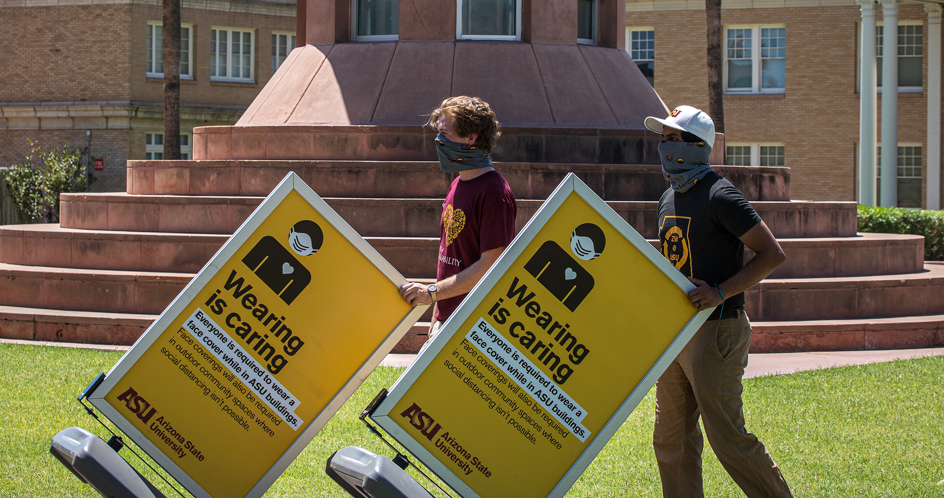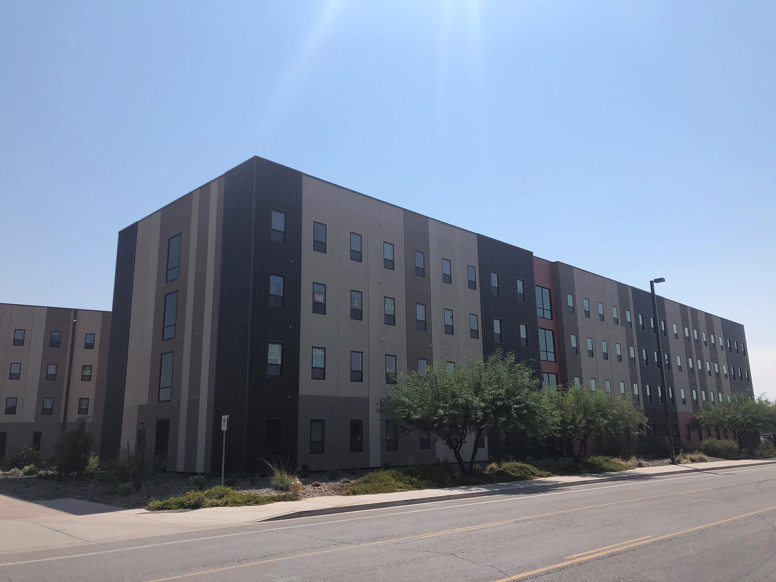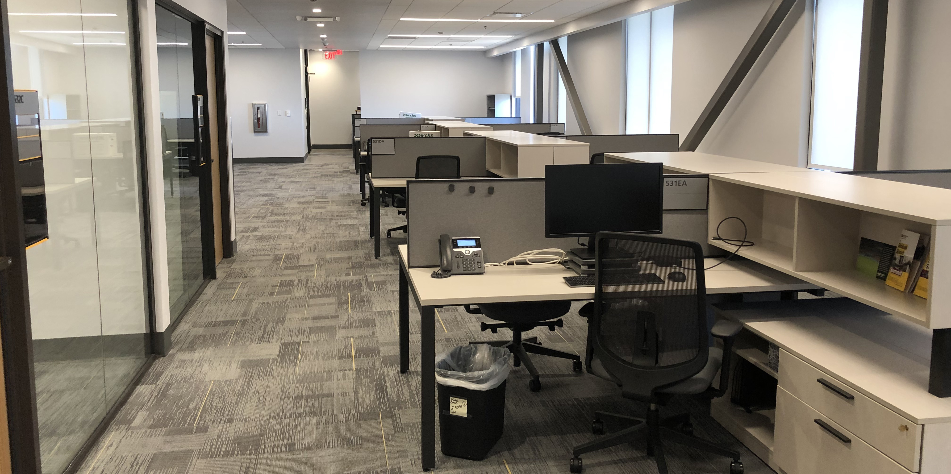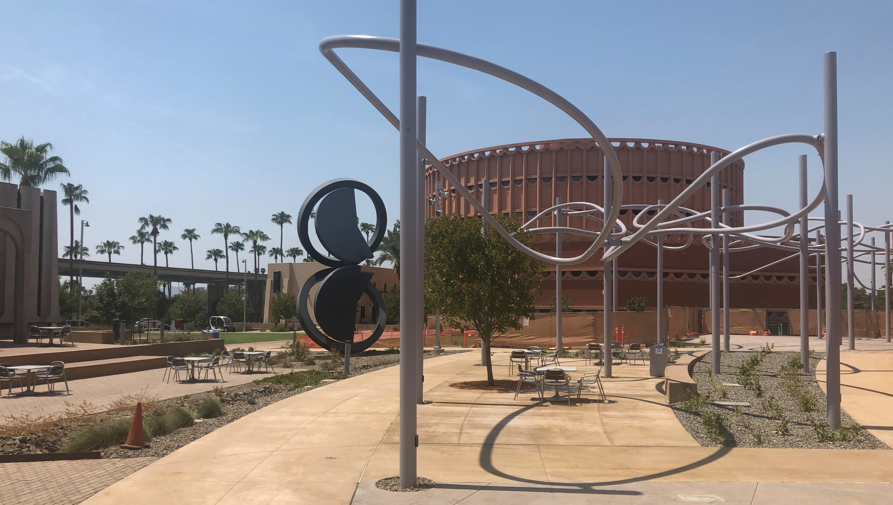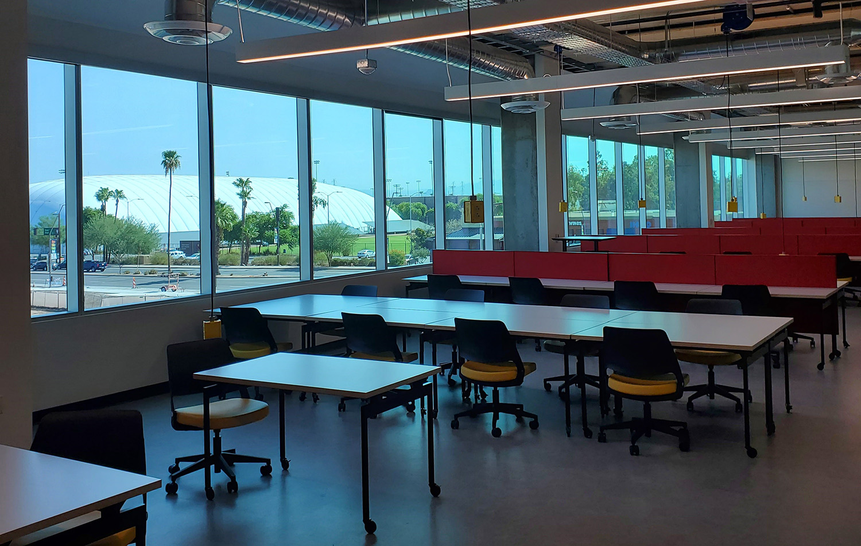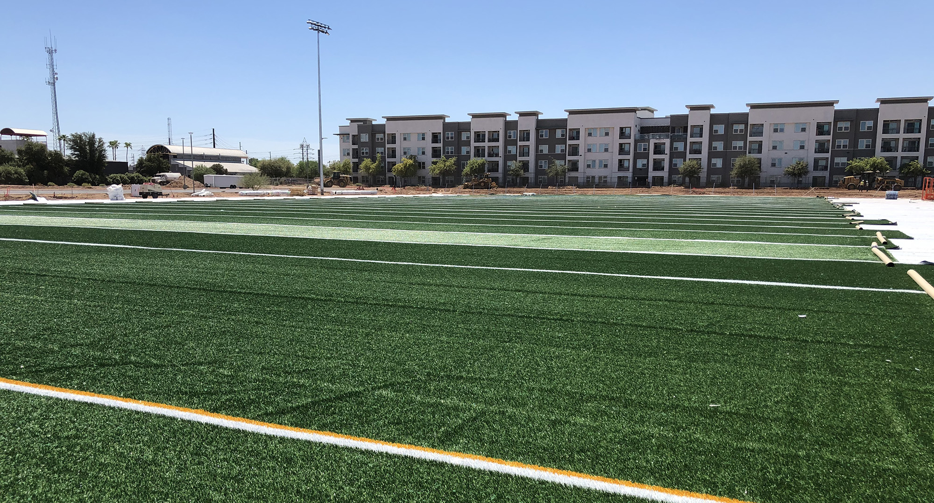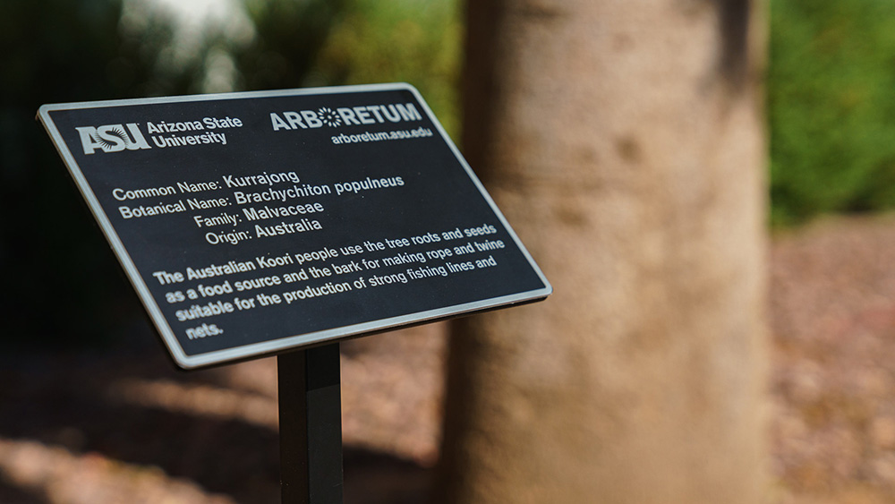While campus life looks different this fall, Arizona State University continued its commitment to a healthy and welcoming environment through recent campus improvements. Spearheaded by Facilities Development and Management — and in collaboration with many departments, partners and essential personnel — ASU completed more than 100 projects totaling more than $50 million over the past six months.
The enhancements included the unique challenge of developing and delivering a comprehensive plan to prep ASU for students and employees to return this fall.
“This pandemic certainly was an unprecedented event,” said Bruce Nevel, vice president of Facilities Development and Management. “Taking advantage of the availability of unoccupied campuses across ASU took hard work, collaboration and ingenuity from FDM and others to mitigate the COVID-19 risk to the greatest degree possible.”
This effort produced new protective measures, such as physical-distance warnings, facility-cleaning protocols, Plexiglas installations, classroom seating limitations and face-covering requirements to reduce COVID-19 spread.
Personnel also improved and repaired facilities, classrooms, residence halls, laboratories and made critical enhancements to university buildings and common areas on the Downtown Phoenix, Polytechnic, Tempe and West campuses in response to current public health issues. Below are several recently completed projects:
COVID-19 safety upgrades
Student-workers deliver COVID-19 spread prevention signage to the Tempe campus prior to the start of the fall semester. Photo by ASU Now
- Added various levels of Zoom installations around the university. Upgraded approximately 380 spaces with electrical, data, microphones and cameras to support ASU Sync learning.
- Completed a domestic water flush; a heating, ventilation and air conditioning flush; and deep cleaning in all buildings to eliminate lingering bacteria and pathogens.
- Created outdoor rooms at four locations on the Tempe campus, each with a large ceiling fan, lighting, Wi-Fi access and outdoor furniture to provide additional options for students to learn remotely or take a break in the shade.
- Installed several thousand hand-washing stations, a half-mile of Plexiglas and thousands of signs advising people to maintain physical distancing, wash their hands and wear a face cover.
Visit the Campus facilities webpage for more information on ASU efforts to provide a safe return to campus.
Durham Hall
ASU’s “historic core” on the Tempe campus saw the first completed phase of Durham Hall’s $65-million improvement with several north-wing upgrades. The renovations to the four-story wing with a lower level include 26 new classrooms with state-of-the-art audiovisual technology, 17,200 square feet of School of International Letters and Cultures office space with new furniture and open work areas, and remodeled restrooms with modern amenities. The building’s skin was replaced with brick veneer and windows to allow more natural light indoors. An updated west-side building entry side better welcomes visitors. In addition to internal improvements, new bike parking and landscaping grace the outside. The next renovation phases include the central tower and the south wing, with completion slated for summer 2021.
Lantana Hall
The new residence facility on the Polytechnic campus, Lantana Hall. Photo by Facilities Development and Management
Offering its residents amenities like two dedicated study rooms and full gaming space on each of its four floors, Lantana Hall is ASU’s newest residence hall on the Polytechnic campus. In the naturally landscaped courtyards common to the campus, students may enjoy the outdoors while attending campuswide events, cooking with friends, or finding shade to study. The $35 million, 115,400-square-foot building includes ample office space, study spaces, a relaxed and versatile event space, and two international classrooms with technology to permit live interaction with classrooms worldwide. The hall also is the new home for Barrett, The Honors College administrative suite. All of this is housed in an energy-efficient building that is tracking for the U.S. Green Building Council’s LEED certification.
Sun Devil Stadium | 450 Level
Office space at a newly developed part of Sun Devil Stadium in Tempe. Photo by Facilities Development and Management
When the east sideline of Sun Devil Stadium was rebuilt last year, an area under the upper-seating section with beautiful views of the Hayden butte was intentionally left unfinished. The 12,500-square-foot renovated space now is home to the Public Service Academy, Global Sport Institute and a Pat Tillman Veterans Center branch office. The office area will allow these groups to work hand-in-hand to serve ASU veterans, students and athletes.
Music Plaza redevelopment
The view of ASU Gammage from the Nelson Fine Arts Center's upgraded amenities. Photo by Facilities Development and Management
The ASU community will benefit from a better outdoor experience at the central Nelson Fine Arts Center Music Plaza. Enhanced pedestrian circulation and accessible routes throughout the site open up to new landscaping and seating for student enjoyment. The creation of two outdoor stages provides an opportunity for student productions. The addition of a large shade structure, which was repurposed from Orange Mall, has special lighting for student use and special presentations.
Novus Innovation Corridor
Brand new office space will serve multiple units in the Novus Innovation Corridor. Photo by Facilities Development and Management
The Novus Innovation Corridor is quickly filling the northwest corner of Rural Road and University Drive with a new hotel, office building and parking structure.
The office building will be the new home to several Herberger Institute for Design and the Arts programs and ASU departments. Students will be filling the Herberger Institute gallery with The Design School projects and lecture series in the main first-floor lobby. ASU’s University Real Estate Office and Office of University Affairs will occupy first-floor office suites, putting them in the heart of future Novus land development. On the second floor, the Herberger Institute fills the entire floor with The Design School studio programs, including Innovation Space, Masters of Design and the new fall 2020 program, Masters of Innovation and Venture Development.
The first three floors of a new parking structure are set to open with approximately 750 stalls to serve ASU students, employees and Novus Innovation Corridor office and retail space users. It also provides parking for large campus and sporting events. The remaining four floors will be complete in late 2020, bringing seven floors and 1,800 stalls. The structure will be ASU's first Parksmart Gold structure, a top rating for environmental sustainability.
Additional capital projects
New athletic fields on the north end of the Tempe campus. Photo by Facilities Development and Management
- The southern portion of the old Karsten Golf Course was transformed with four renovated and new athletic fields and a large intramural field. The fields include new lighting, turf, sound systems, restroom facilities and parking lot.
- In addition to the new Mirabella at ASU retirement community, Herberger Institute for Design and the Arts programs will be included on the building’s first floor. Renovations include critique space, a new classroom and a 2,000-square-foot gallery.
- Classroom improvements include:
- The Tempe campus’s Armstrong Hall basement received four new classrooms with all modern finishes, carpet and audiovisual packages.
- On the Downtown Phoenix campus, a midsize computer classroom and math lab in University Center was turned into two smaller traditional classrooms with all new lighting and updated ADA accommodations.
- New ASU Arboretum signage adorns the Tempe campus as nearly 75 community volunteers helped install 300 signs to identify trees and plants along the main four malls of campus: Cady, Forest, Lemon and Orange.
New arboretum signing on the Tempe campus. Photo by Facilities Development and Management
In addition to capital projects, Facilities Management completed numerous infrastructure projects — electrical, paint, maintenance — on classrooms, laboratories and offices across all ASU campuses.
These completed projects are only part of existing ASU capital projects currently in planning, design or construction phases. Ongoing projects include:
- Downtown Phoenix Residence Hall and Entrepreneurship Center.
- Health Futures Center.
- Interdisciplinary Science and Technology 7.
- Thunderbird School of Global Management.
- Downtown Phoenix Residence Hall and Entrepreneurship Center.
Learn more about ASU’s past, present and future construction projects and follow Facilities Development and Management on Twitter at @ASUfacilities.
Top photo: The newly renovated north wing of Durham Hall on the Tempe campus is designed to let more natural light into classroom and office spaces. Photo by Zoltan Racz/Courtesy of Ayers Saint Gross
More University news

ASU ocean degrees now eligible for Western Undergraduate Exchange
Scholarship opportunities are essential for Arizona State University to enable academic excellence and accessibility at scale.In that spirit, ASU’s College of Global Futures, a unit of the …

ASU endowment ranks in top 100 for its asset size
The Arizona State University endowment reached $1.59 billion in assets at the end of fiscal year 2024 and rose eight spots on the industry’s top 100 list that ranks endowments by asset size.The…

ASU guarantees pathways to admission for LA-area students impacted by wildfires
Thousands of Los Angeles-area high school students whose families have been uprooted by the devastating recent wildfires can rest a little easier about at least one thing during this difficult time…


