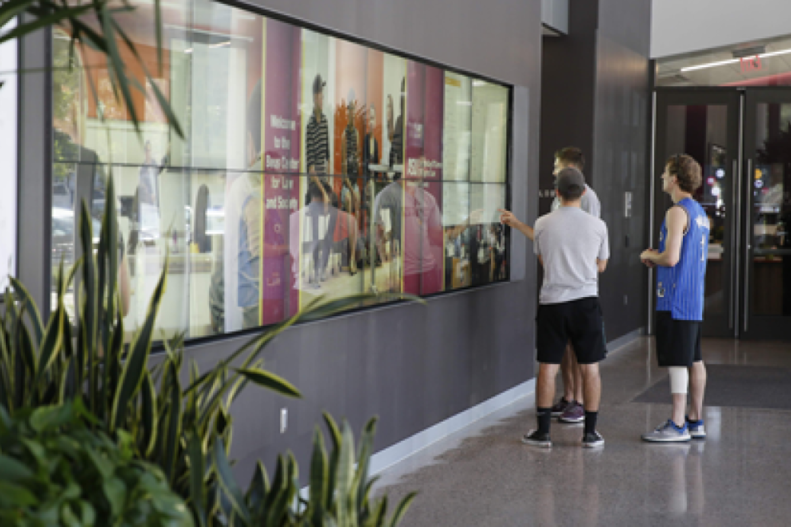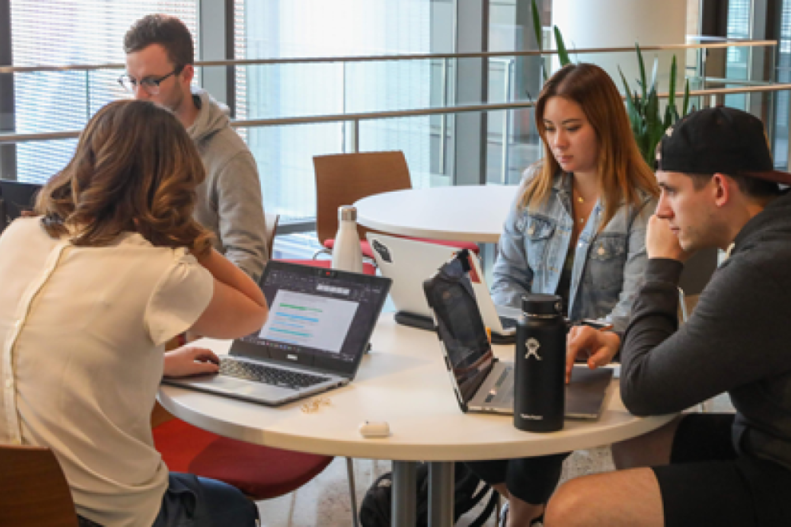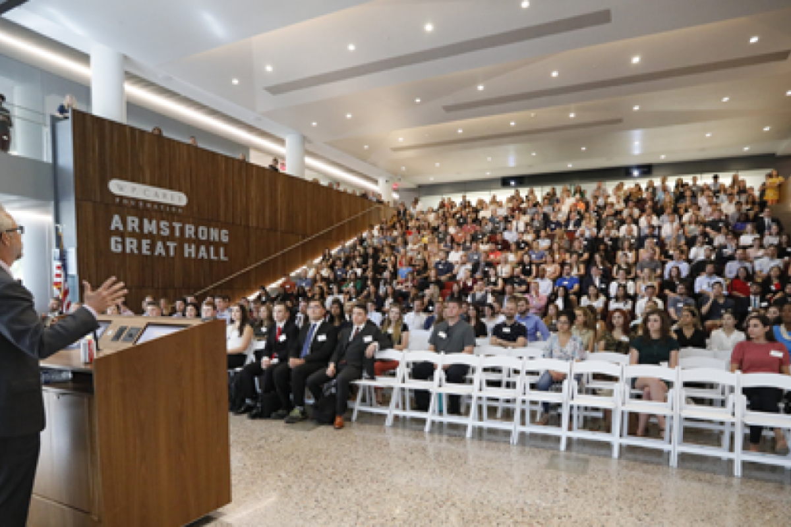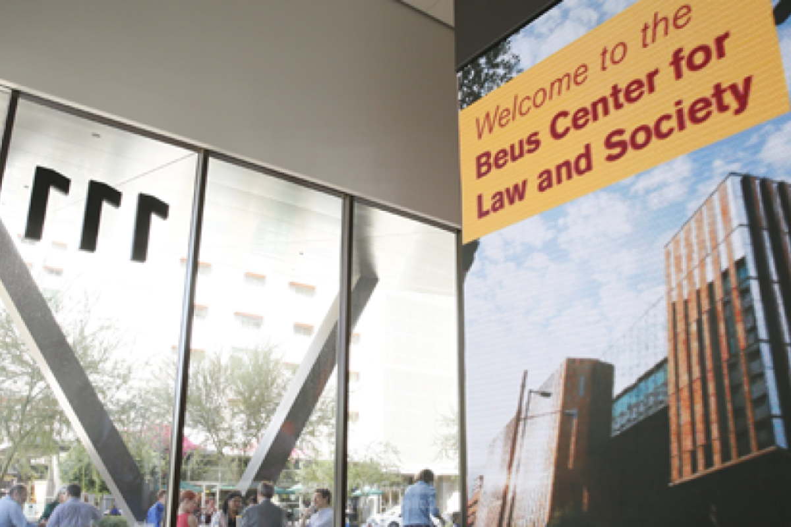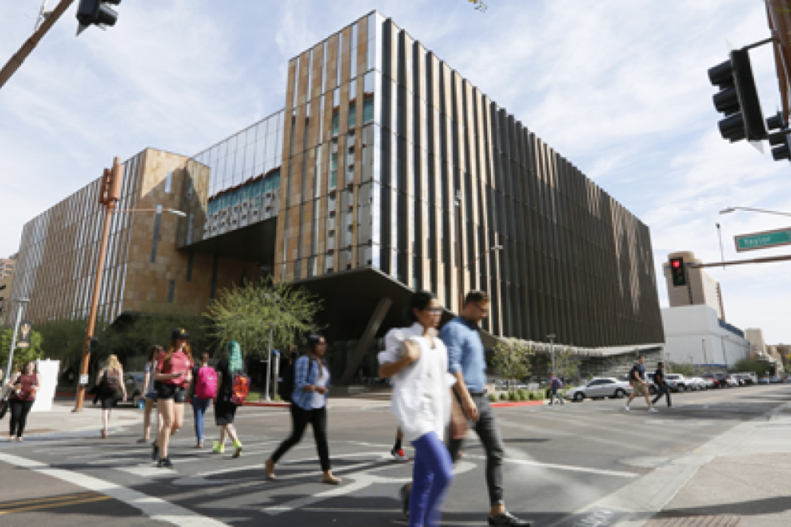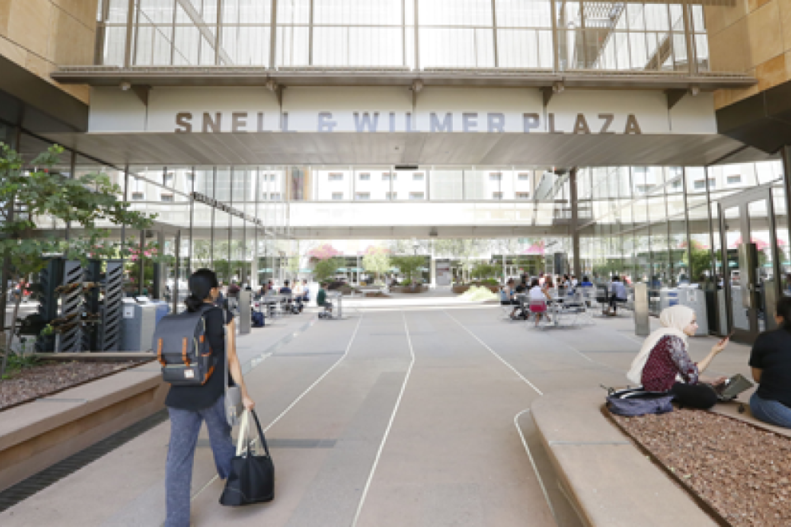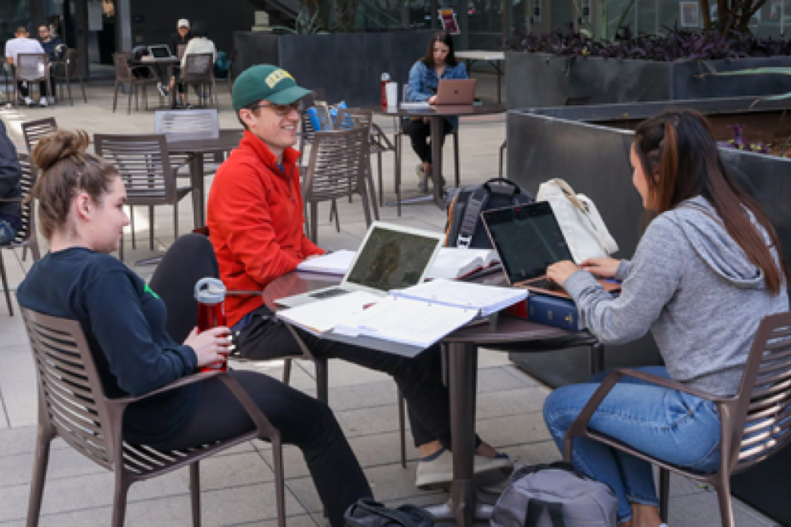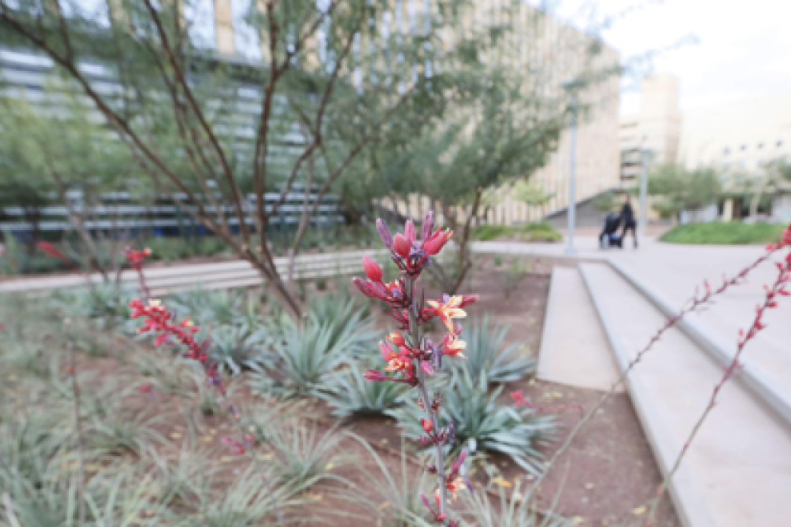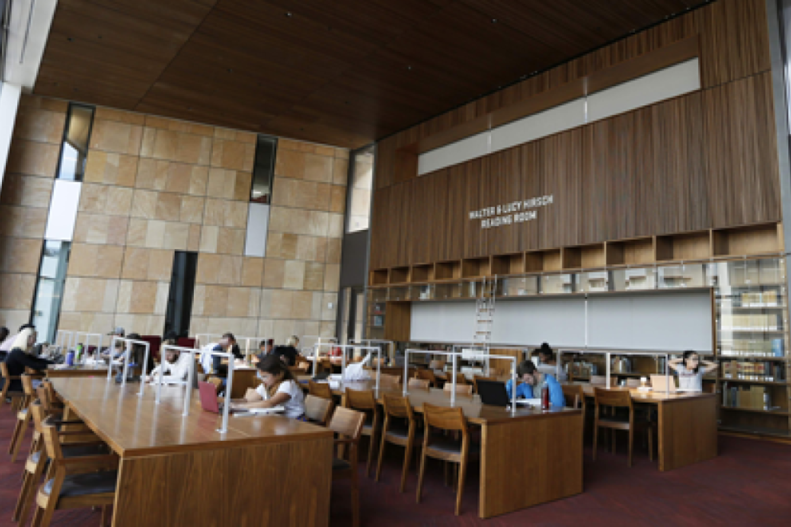ASU Law named No. 2 'Best Law School Building' in the nation

The Beus Center for Law and Society, home to ASU Law, was named the No. 2 “Best Law School Building” in the nation.
In the National Jurist’s Spring 2020 issue of preLaw, ASU Law's home — the Beus Center for Law and Society on the Downtown Phoenix campus — was named the No. 2 “Best Law School Building” in the nation.
Securing the other top spots were the University of Memphis at No. 1 and Stetson University at No. 3. This was the first time ASU Law's home was nominated.
The building accomodates about 300 events a year by outside organizations, bringing in judges, attorneys and politicians, which helped place it as No. 2 in preLaw’s biannual list of Best Law School Buildings.
“The driving principle was to bring in outside organizations to expose students to how law operates in the real world,” Dean Douglas Sylvester told preLaw. “And second, to bring the local community into the buildings. These are access to justice organizations, so you have people from all walks of life coming into the buildings.”
According to the preLaw article, the school’s Great Hall has a massive, 40-foot-by-60-foot glass wall with a folding glass door that unifies indoor and outdoor space and allows the hall to act as the public’s legal living room. A retractable seating system allows the Great Hall to be converted into a more formal auditorium configuration.
Other features include:
- A study lounge on the top floor with lockers, pingpong tables and even showers.
- Large digital screens in the lobby that allow students to look up their class schedules and let prospective students learn about various courses of study.
- Expansive windows that give a good view of street life, and large display screens — visible from across the street — that share information about school events or show law-related news events, such as the impeachment hearings.
"This is a special place that is accomplishing things that few others have been able to accomplish,” Sylvester said.
LEED Gold certification
The Beus Center for Law and Society also received Leadership in Energy and Environmental Design (LEED) Gold certification in May, four years after building completion.
LEED is an internationally recognized green building certification system, providing third-party verification that a building was designed and built using strategies aimed at improving performance across the following metrics: energy savings, water efficiency, CO2 emissions reduction, improved indoor environmental quality, and stewardship of resources and sensitivity to their impacts.
Gold certifications are given to buildings that score between 60-79 points. The center received a score of 61 due to the following sustainable and energy efficient features:
- Configuration of the main building facade designed to change in response to solar orientation.
- High-efficiency HVAC system that includes chilled beams and airfloor heating/cooling.
- Lighting system is 100% LED, with daylighting and occupancy controls contributing to a low-energy lighting design.
- Desert-adaptive plants in the building landscaping.
- More than 75% of the construction waste was diverted from landfills.
More Law, journalism and politics

Annual John P. Frank Memorial Lecture enters its 26th year
Dahlia Lithwick, an MSNBC analyst and senior legal correspondent at Slate, is the featured speaker at the School of…

The politics behind picking a romantic partner
A new study reveals the role that politics play when picking out a romantic partner — particularly for older adults.“Findings…
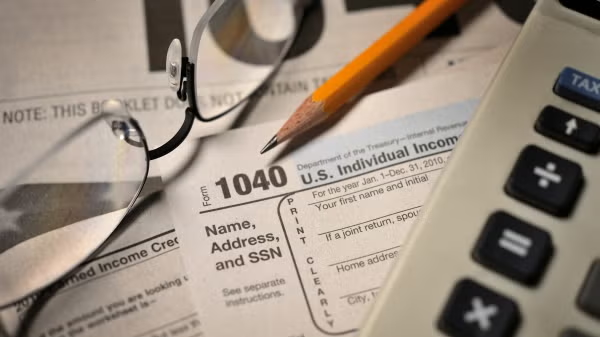
Tips to make tax season less taxing
When it comes to highly unpleasant experiences, filing taxes is probably up there with root canals — which is why people put off…


