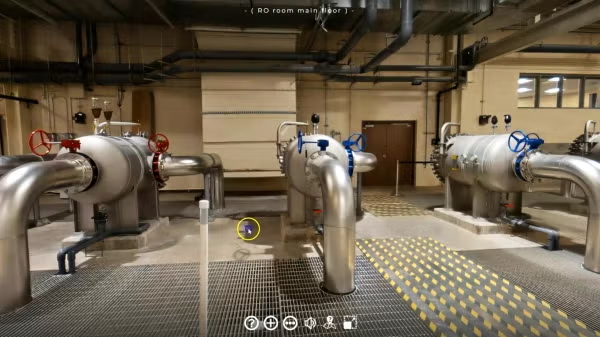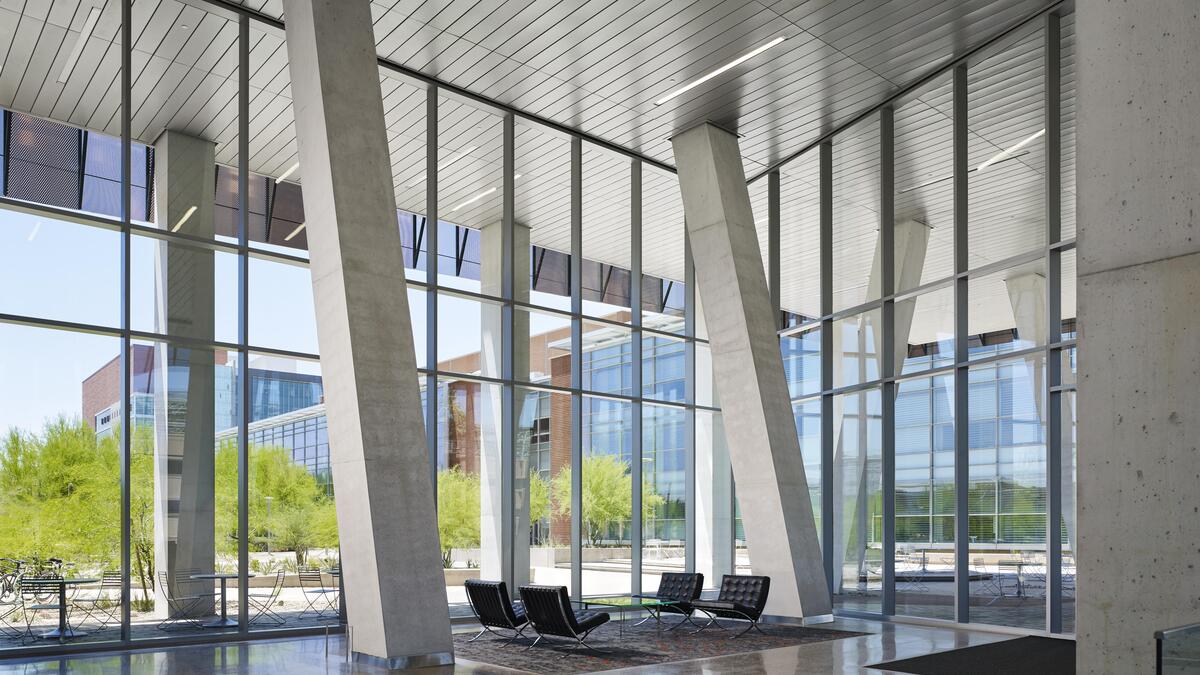The Biodesign Institute C building on the Arizona State University Tempe campus recently earned LEED platinum certification from the U.S. Green Building Council.
The $120 million Biodesign C project is the fifth ASU building to receive a platinum certification, and second this year, along with the net zero energy Student Pavilion. A platinum ranking is the highest green building ranking under the U.S. Green Building Council's LEED — Leadership in Energy and Environmental Design — program, which recognizes buildings that are designed and constructed to high standards of energy efficiency and sustainability.
ASU has the largest number of LEED-certified buildings in Arizona and achieved the state’s first-ever LEED platinum certification with Biodesign B.
“Biodesign C is a great example of effective collaboration between users, designers and builders at the highest level,” said Bruce Nevel, ASU Facilities Development and Management associate vice president. “The building epitomizes the balance between energy efficiency, functionality, flexibility and architectural innovation. ASU is extremely proud of not only the design and construction of this world-class research building but equally proud of the invaluable research and benefits to society which will be discovered and generated from this remarkable building.”
The 191,035-square-foot facility houses critical lab and research support space designed to accelerate ASU scientific research and enable the creation of cutting-edge, collaborative research clusters. The building will house the Compact X-ray Free Electron Laser, anticipated to be the first of its kind in the world. The inspiring space represents one more reason U.S. News and World Report ranked ASU the nation’s most innovative university for the fifth consecutive year.
“Since our researchers rely on cues from nature to find new means of confronting cancer, visualizing plaques and viruses, untangling neurodegenerative diseases and remediating environmental pollution, it is fitting that our research takes place in buildings that are eco-friendly and sustainable,” said Joshua LaBaer, Biodesign Institute executive director.
Biodesign C achieved LEED platinum by earning 85 out of a possible 110 points for implementing strategies and solutions aimed at achieving high performance in sustainable site development, water efficiency, energy and atmosphere efficiency, materials selection, indoor environmental quality and innovation in design.
An innovative HVAC system that limits its energy and the environmental footprint was just one factor in helping the project score highest in the Energy and Atmosphere category within the LEED certification process.
“This is an impressive feat considering that laboratory buildings are more energy-intensive than the average office building and can require as much as 10 times more energy per square foot,” said Rafael de Luna III, ASU Capital Programs Management Group director. “Biodesign C achieves this efficiency through sophisticated HVAC systems and controls, energy-efficient lighting systems and a high-performance building envelope.”
Some of the sustainable design and construction features in the building include:
- An exterior copper screen provides shade and saves energy. As a shading device, the dual-facade screen reduces the surface temperature of the inner facade by roughly 65 degrees on hot summer days. The screen reduces the interior surface temperature of the wall by three degrees, significantly reducing the cooling load on perimeter spaces.
- All nonlaboratory air cascades inside the building from perimeter offices through the laboratories, providing “free” air conditioning for office spaces and reusing the air to meet laboratory exhaust requirements.
- Water stewardship also was a project prerequisite, with an array of water-efficient fixtures leading to a projected 42% water savings beyond the LEED baseline.
ASU worked with BWS Architects, McCarthy Building Companies, Inc. and ZGF Architects to complete the project.
Launched in 2003, the ASU Biodesign Institute today consists of three buildings totaling 550,000 square feet, housing nearly 1,200 researchers, staff and students.
Since opening in September 2018, Biodesign C has garnered several awards for design and construction. Engineering News-Record designated the building as a Best of the Best Project nationwide. Biodesign C also has been recognized by AZRE magazine with a RED – Real Estate and Development – Award for Best Higher Education Project, and by the Arizona Masonry Guild with an Excellence Award.
Learn more about ASU’s construction projects and follow ASU Facilities Development and Management on Twitter.
More Environment and sustainability

Public education project brings new water recycling process to life
A new virtual reality project developed by an interdisciplinary team at Arizona State University has earned the 2025 WateReuse Award for Excellence in Outreach and Education. The national …

ASU team creates decision-making framework to improve conservation efficiency
Conserving the world’s ecosystems is a hard job — especially in times of climate change, large-scale landscape destruction and the sixth mass extinction. The job’s not made any easier by the fact…

Mapping the way to harvesting water from air
Earth’s atmosphere contains about 13 trillion tons of water.That’s a lot of water to draw upon to help people who are contending with drought, overtaxed rivers and shrinking aquifers.In fact,…


