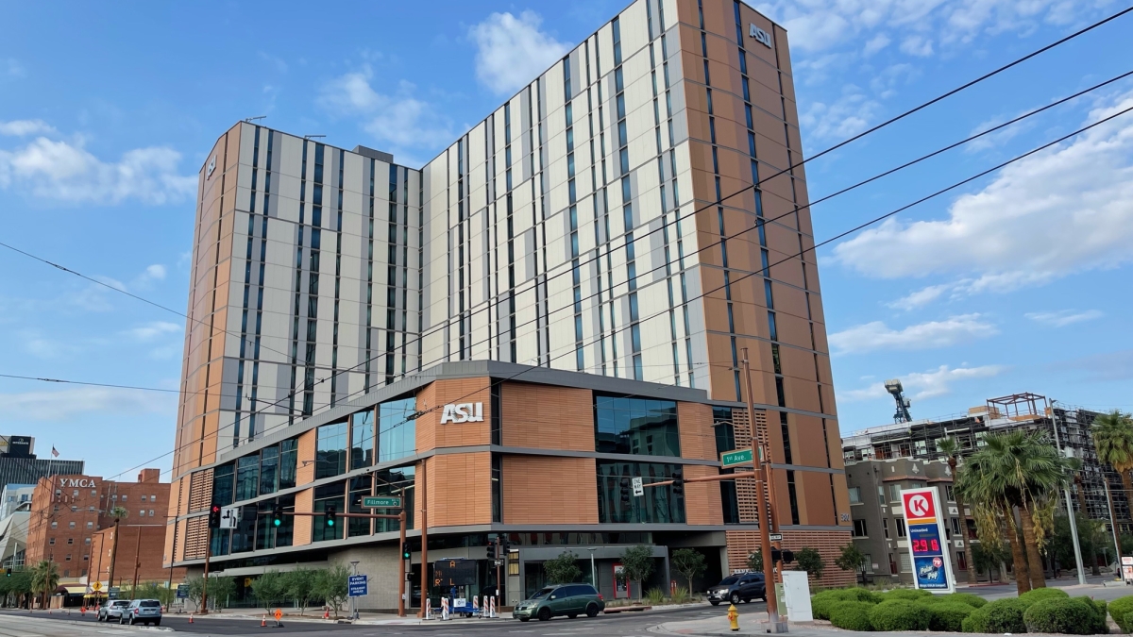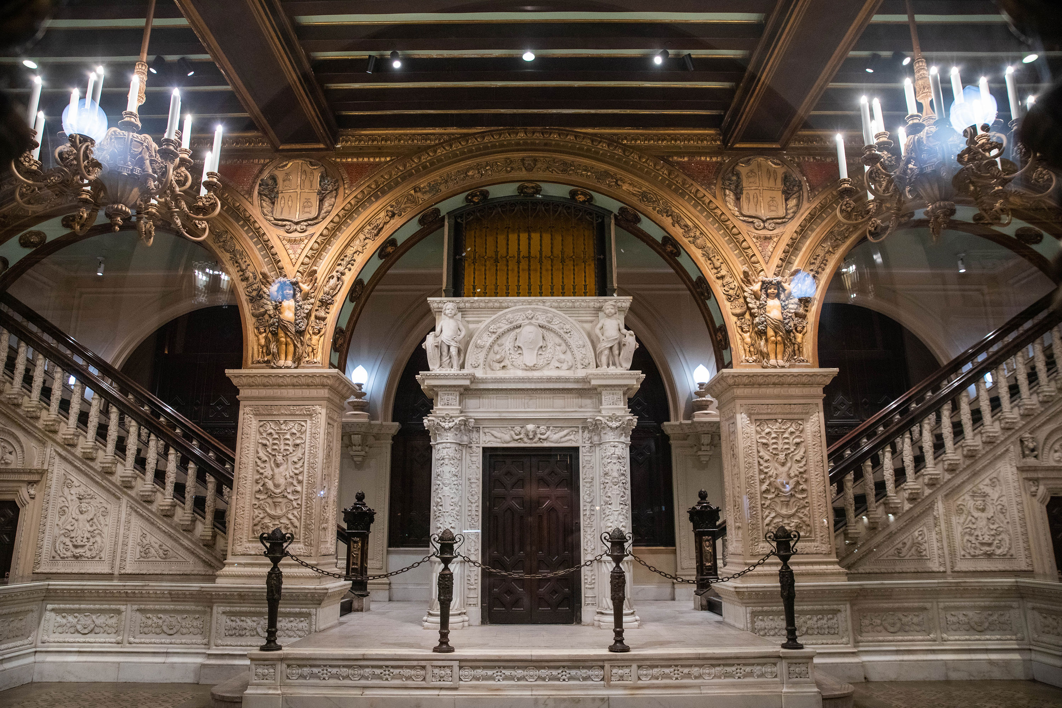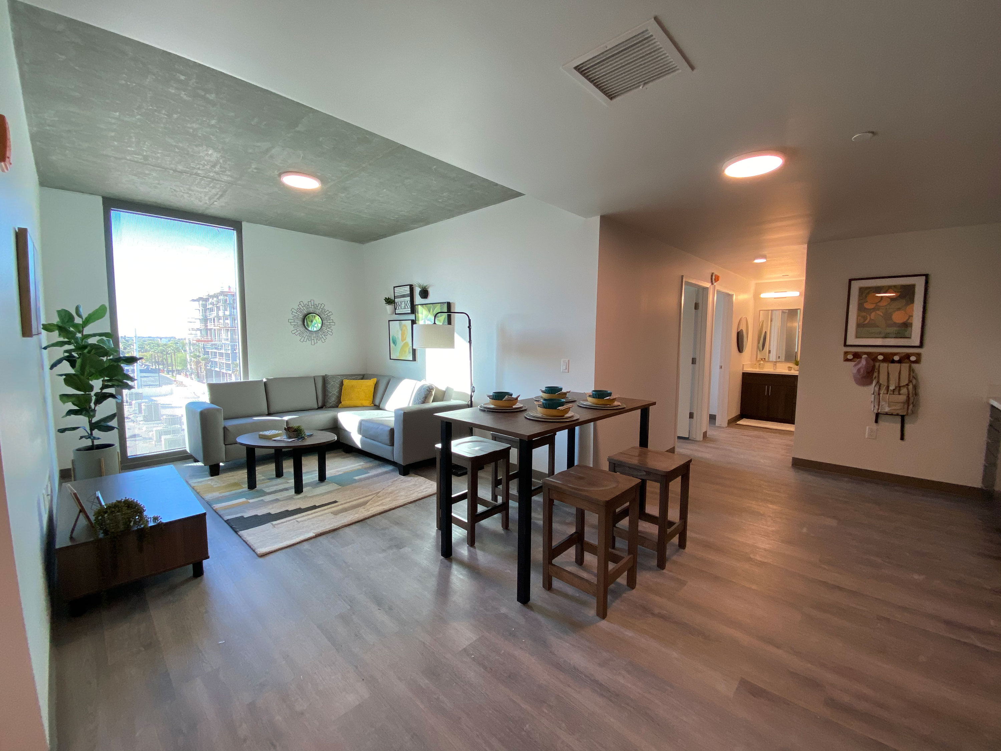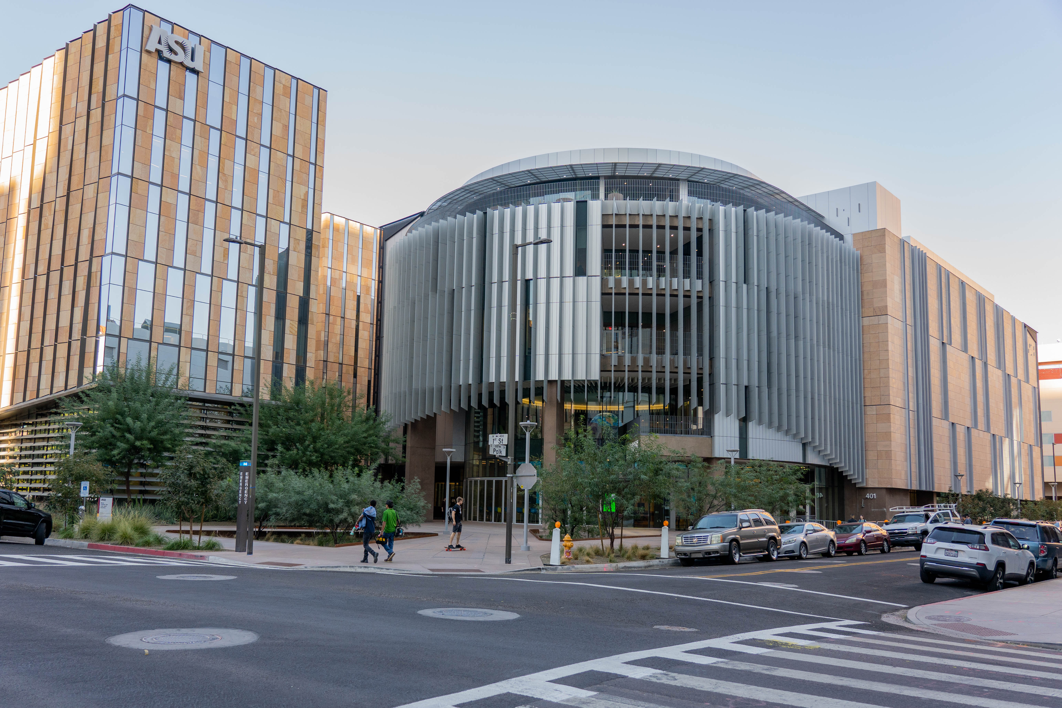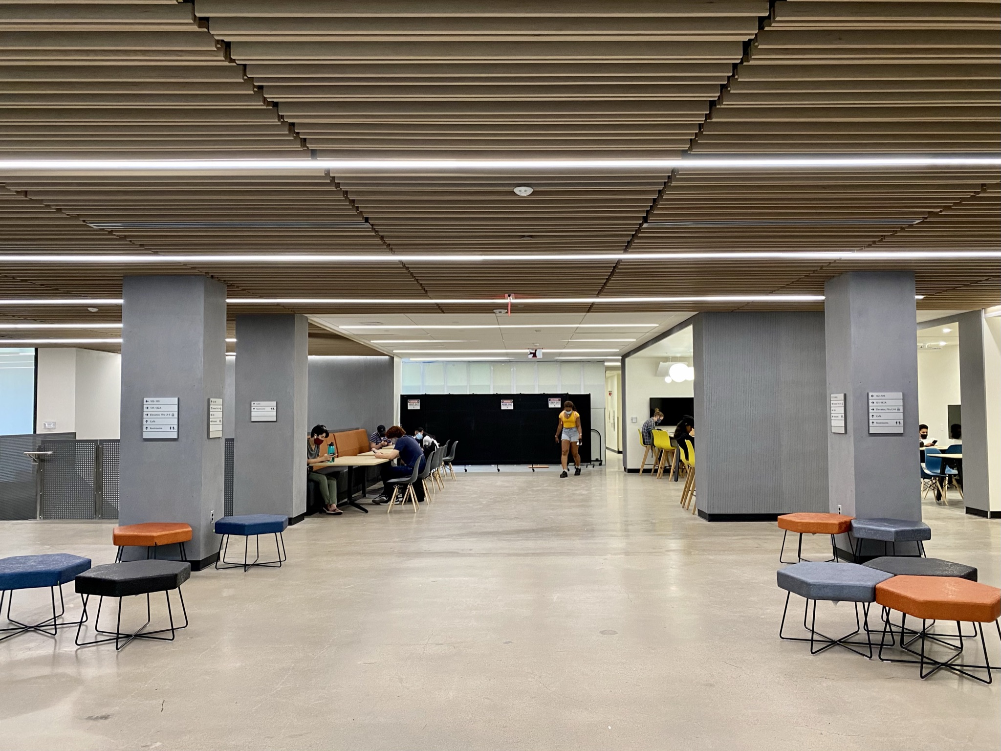Arizona State University completed over 160 projects totaling more than $60 million ahead of the fall 2021 semester. Facilities Development and Management collaborated with several departments and partners to provide a supportive and welcoming environment across all ASU campuses and locations. Upgrades included the opening of four large buildings in Tempe, Phoenix and Los Angeles.
“These projects support the tremendous growth trajectory the university has been on for over a decade,” said Alex Kohnen, Facilities Development and Management interim vice president. “By adding these facilities, we continue to provide the necessary support to enable our faculty, staff and researchers to serve our community and our students.”
Along with new buildings, personnel improved and repaired facilities and completed critical enhancements to university buildings and common areas. Following are details about several recently completed construction projects.
Herald Examiner Building
The Herald Examiner Building, a Los Angeles Historic-Cultural Monument constructed in 1914 for William Randolph Hearst, re-opened its doors in the heart of Downtown LA with adaptive reuse of the former newspaper-printing facility.
The interior of the Harald Examiner Building in Los Angeles.
The building showcases ASU’s global vision by providing students access to higher education in the area and job and internship opportunities. Major ASU programs that benefit from the Southern California location have a presence in the building:
- Herberger Institute for Design and the Arts.
- Sidney Poitier New American Film School.
- Thunderbird School of Global Management.
- Walter Cronkite School of Journalism and Mass Communication.
- Watts College of Public Service and Community Solutions.
The first floor features the historic east lobby and a special event space scaled to accommodate 250 people and associated support spaces, along with a large classroom and breakout rooms. The building’s second floor provides additional classrooms and breakout spaces.
The remaining three floors include seminar and conference rooms, entrepreneurship and innovation space, an open office, lounge areas, a local newsroom, a creative media center and two media production studios, including virtual reality and editing studios.
Fusion on First
The newly opened Fusion on First residence hall offers students a unique urban environment with cutting-edge facilities supporting the popular music and fashion industry programs on the ASU Downtown Phoenix campus.
Student housing in Fusion on First includes a mix of four-bedroom, two-bedroom and studio apartments.
The first three floors of this 16-story, 283,000-square-foot building are dedicated to academic programs, including student entrepreneurship projects and presentations, maker labs, fashion design studios, and ensemble and individual music practice rooms.
A fully equipped, state-of-the-art recording studio was installed for the Herberger Institute for Design and the Arts’ new popular music program. A food service area, which opens onto a street-level park, provides a venue for student performances.
A 13-story tower above delivers housing for 532 residents in a mix of four-bedroom, two-bedroom and studio apartments.
The unique faceted facade, along with floor-to-ceiling glazing, captures the best of the natural diffused lighting as it deflects the heat of direct sunlight. ASU has targeted the building for LEED Silver certification, as it does at minimum for all new construction projects.
Thunderbird School of Global Management
The new headquarters for the Thunderbird School of Global Management reinforces ASU’s commitment to providing world-class educational opportunities in downtown Phoenix.
ASU's new Thunderbird building in downtown Phoenix.
The 111,000-square-foot facility houses graduate programs and include new classroom space of different modalities, conference rooms, faculty offices, hoteling space and ancillary support space.
The building also provides an Innovation Center, which includes virtual reality suites to prepare students for fieldwork. The rooftop features the Thunderbird Pub evoking the spirit of Thunderbird’s founding in 1946.
Durham Hall
The second phase of the Durham Hall renovation addresses maintenance issues while modernizing the space at one of ASU’s highest-use academic buildings on the Tempe campus.
Phase 2 of the Durham Hall construction includes open work areas.
A complete upgrade of the six-story, 52,000-square-foot tower was finished with new brick veneer and energy-efficient windows.
Phase 2 includes four new classrooms with advanced audiovisual technology, new office space for the School of International Letters and Cultures, open work areas, conference space and a renovated main-entry lobby with an additional elevator.
In addition to these improvements, the last phase of Durham Hall construction is scheduled to conclude in December 2021 with new east and west entries, 13 additional classrooms and landscaping and exterior improvements.
Additional capital projects
- The Alameda Building just west of the Tempe campus underwent renovations to construct a 50,000-square-foot, high-bay warehouse. The new facility consolidates and optimizes operations for materials services, central receiving, surplus operations, mail services, managed storage and moving services, allowing for a substantial redesign of campus deliveries that will ease campus congestion.
- The second floor of the Creativity Commons Building on the Tempe campus was renovated to include two Dreamscape Learn pods for virtual immersive learning environments, an extended reality immersive learning lab, a Dreamscape studio, fabrication and assembly space, test pods and storage rooms. The project also added new EdPlus recording studios and Black Box studio to the first floor.
- The latest ASU outdoor classroom was constructed at the Garden Commons on the Polytechnic campus. The classroom provides the campus community with hybrid learning opportunities and a central gathering space. This outdoor pavilion is open to all and available to reserve for classes and meetings.
In addition to many capital projects, Facilities Management completed numerous infrastructure projects — electrical, paint and maintenance — on classrooms, laboratories and offices across all ASU campuses.
These projects are only part of existing ASU capital projects currently in planning, design or construction phases, including:
- ASU at Mesa City Center.
- Bateman Physical Sciences Center.
- Interdisciplinary Science and Technology 7.
- Multipurpose Arena.
- Omni Tempe Hotel at ASU.
Learn more about ASU’s past, present and future construction projects and follow Facilities Management on Twitter at @ASUfacilities.
Top photo: The newly opened Fusion on First residence hall is located on the Downtown Phoenix campus.
More University news

3 ASU students earn Goldwater Scholarships for STEM research excellence
Three Arizona State University students have been named Goldwater Scholars for 2025, placing them among the nation’s most promising undergraduates pursuing research careers in science, engineering…

Provost Teaching Awardees, Charter Professors empower local communities, students
The ASU Charter embodies the university’s commitment to student success and research of public value and responsibility to the community. In recognition of its importance, each year, Executive…

New online Bachelor of Social Work program exceeding enrollment expectations
Social workers are in big demand.Citing U.S. Bureau of Labor Statistics figures, the National Association of Social Workers projected the profession will grow 7% by 2033, faster than the average for…


