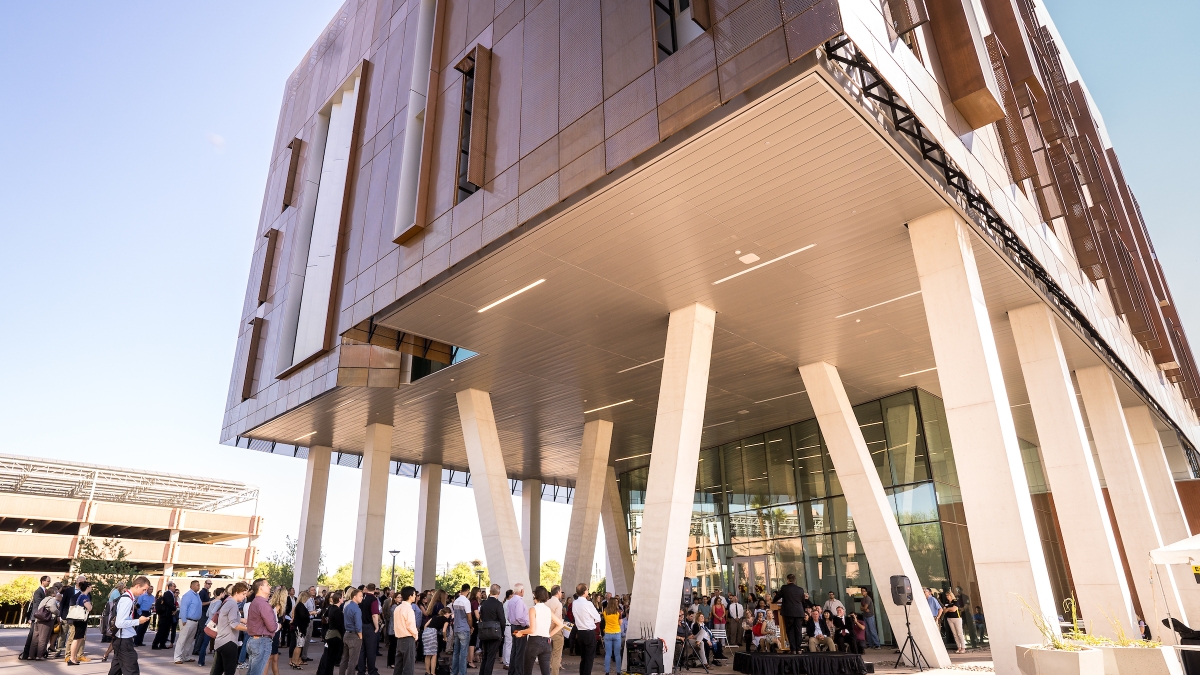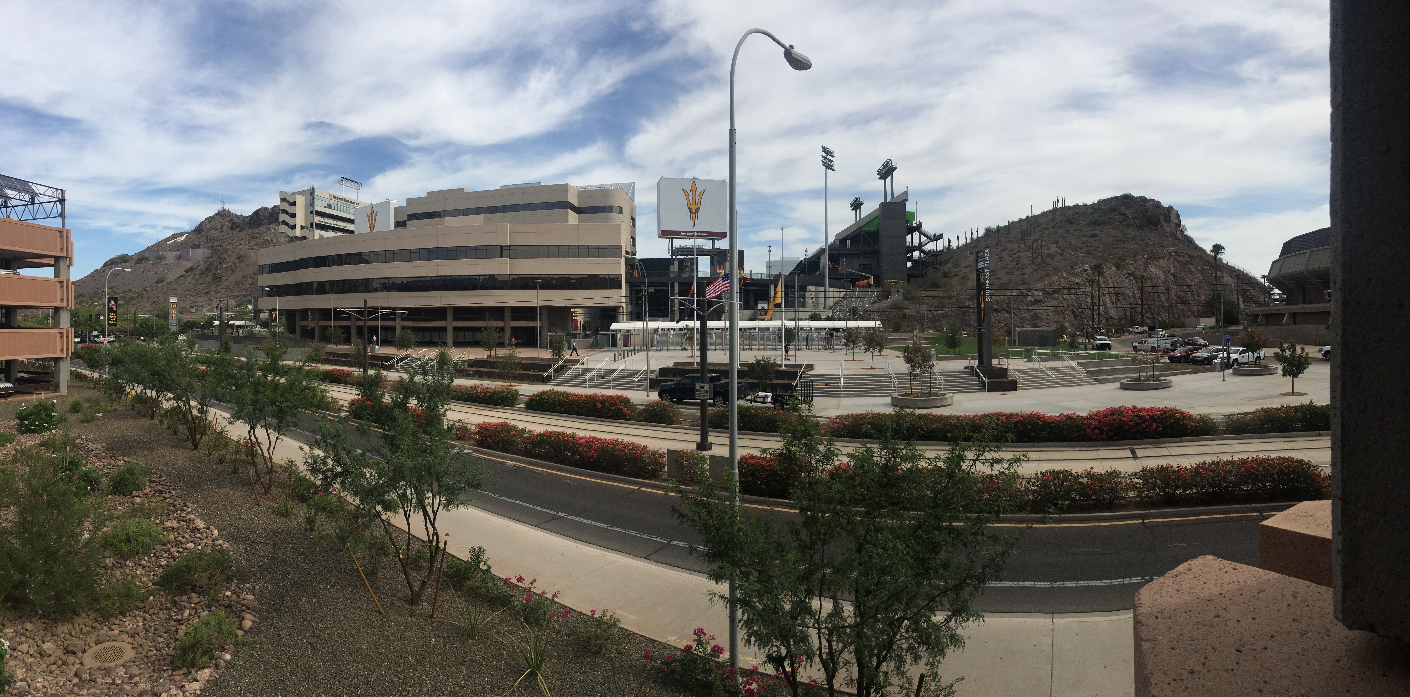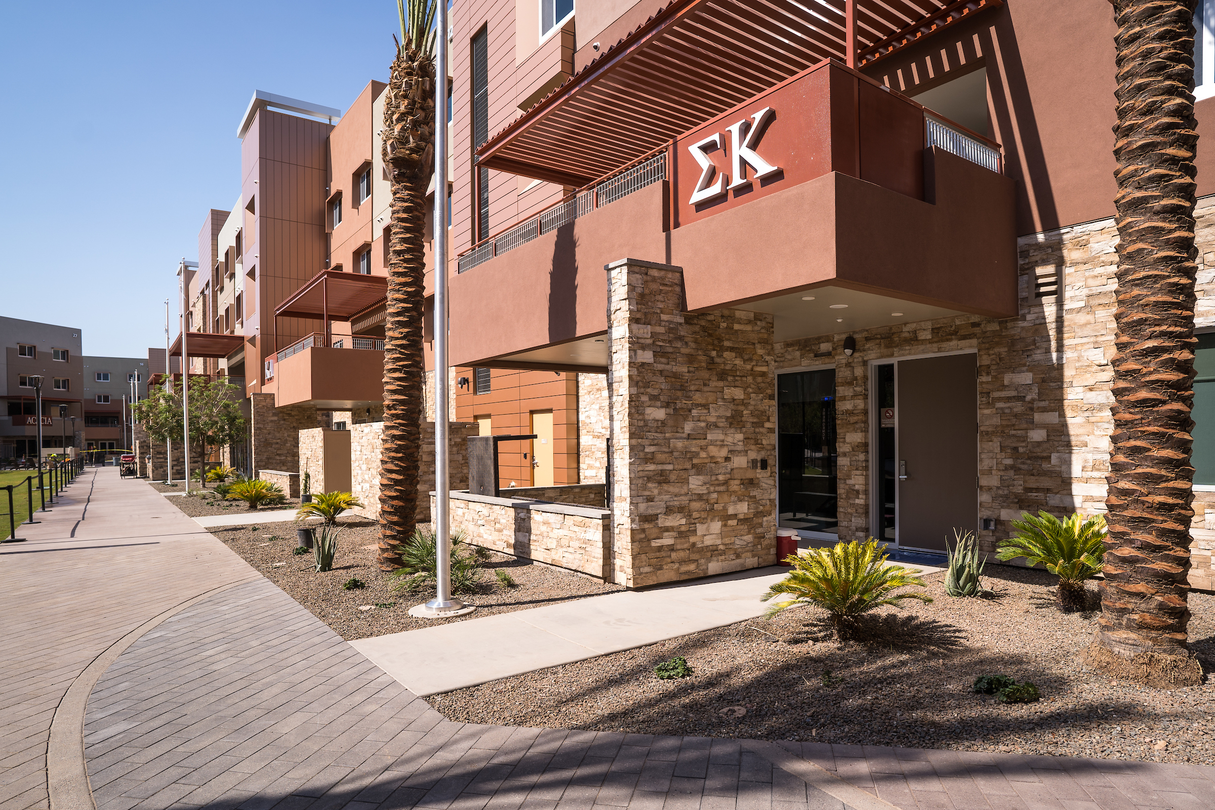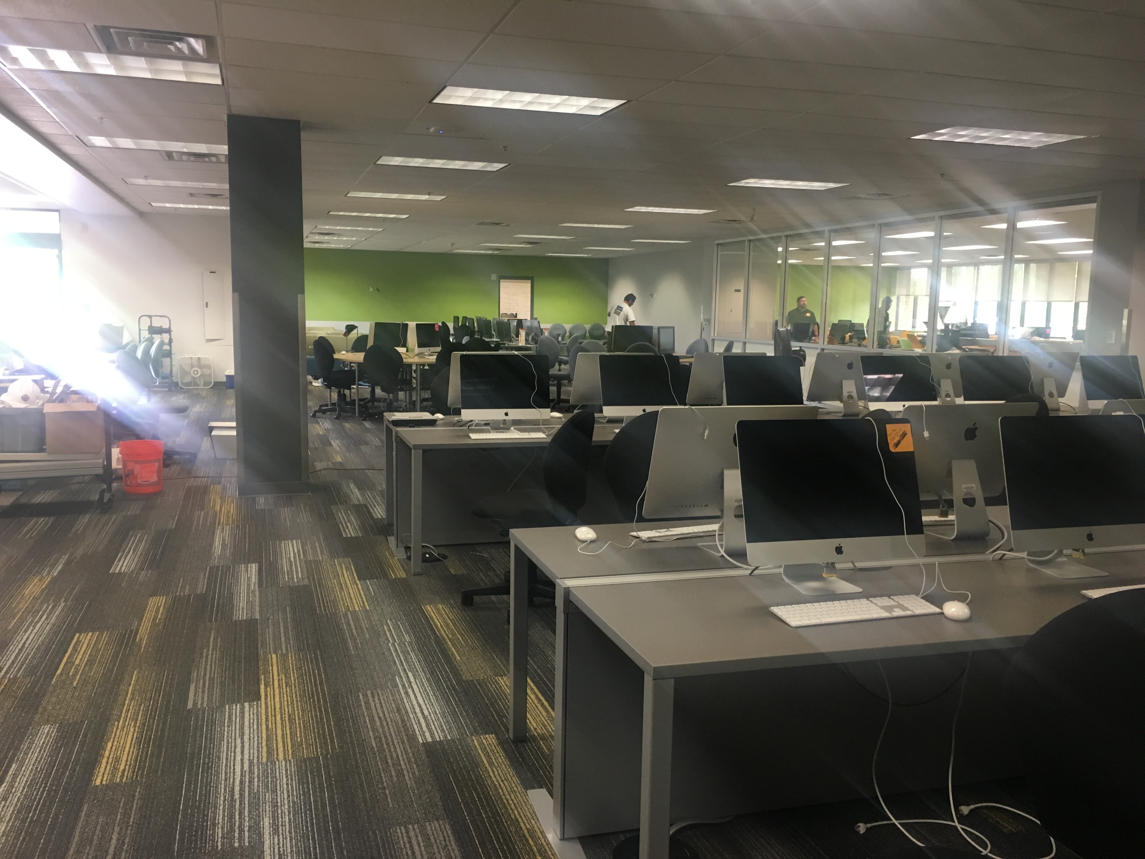Editor's note: This story is being highlighted in ASU Now's year in review. Read more top stories from 2018 here.
Arizona State University Facilities Development and Management was busy during summer 2018 opening several new buildings and completing multiple facilities upgrades. Facilities Development and Management completed more than 100 projects — a total of $38 million in investments across all campuses — in time for the start of the fall semester.
“During summer break, a small army of ASU facility management personnel and construction contractors take advantage of the opportunity to accomplish much-needed building and infrastructure repairs and renovations during the least disruptive time,” said Bruce Nevel, Facilities Development and Management associate vice president and chief facilities officer. “This summer was no exception as we were able to accomplish an incredible number of repairs, upgrades and new construction across every campus.”
With the help of public and private support, the Tempe campus continues its growth with the conclusion of major long-term projects including Sun Devil Stadium Phase III, Biodesign C and the Greek Leadership Village. At the Polytechnic campus, a state-of-the-art educational facility opened for the ASU Preparatory Academy’s science, technology, engineering and math programs. Facilities Development and Management also made improvements to classrooms and offices across all ASU campuses.
Sun Devil Stadium Reinvention – Phase III
Phase III marks the completion of all general public areas of the Sun Devil Stadium Reinvention, which helped provide additional improvements to the stadium’s east side. Phase III construction highlights include:
• All-new lower bowl, concourse, upper concourse and club level.
• Addition of three concession areas and nine restrooms on the main east-side concourse.
• Completion of the main concourse that creates the first 360-degree stadium walkway.
• New southeast plaza and northeast grand staircase.
The reinvented Sun Devil Stadium is designed to be a year-round destination for conventions, meetings, offices and public events. The “450 level,” new space behind the upper east bowl, creates approximately 17,000 square feet of air-conditioned space for academic programs, academic support services and conferences.
Phase III of the Sun Devil Stadium reinvention was completed in summer 2018. Photo by ASU
Biodesign C
The $120-million Biodesign C building provides laboratory space for the ASU Biodesign Institute, the College of Liberal Arts and Sciences and the Ira A. Fulton Schools of Engineering. The building features high-quality wet lab space for biological sciences, chemistry and engineering. Biodesign C building highlights include:
• 60,000 square feet of flexible laboratory space and office space.
• A copper skin shields the building from sun exposure.
• The world’s first compact X-ray free-electron laser.
Funded by green bonds that allow investors to invest directly in projects identified as promoting environmental sustainability, Biodesign C is tracking toward LEED Platinum certification.
Greek Leadership Village
Greek organizations now have a dedicated, Tempe campus location with the Greek Leadership Village opening. The residential community, comprised of 27 town houses, surrounds open green spaces and serves as the new center for ASU fraternity and sorority life.
With funding from American Campus Communities’ American Campus Equity Program, the $89-million project provides fraternities and sororities with an on-campus residential living and learning experience and a Greek Leadership Village Community Center, which includes these features:
• Chapter meeting rooms.
• Council suites.
• Executive conference room.
• Fraternity and sorority life administrative offices.
• Large interior and exterior programming spaces.
• Open terrace.
• Street-level retail space.
The Greek Leadership Village is on the east side of the Tempe campus. Photo by Charlie Leight/ASU Now
Armstrong and Ross-Blakley Halls
ASU’s largest and most diverse college now has a consolidated home on the Tempe campus. The College of Liberal Arts and Sciences has relocated to Armstrong Hall, its first stand-alone building that focuses on student success. Ross-Blakley Hall, located immediately to the south, provides a new home for the Department of English and centers focusing on the humanities. Highlights of Armstrong and Ross-Blakley Halls include:
• Administrative center.
• Advising.
• Classrooms.
• Humanities research.
• Lecture hall.
• Writing centers.
Additional capital projects
• The Thunderbird School of Global Management moved from Glendale, Arizona, to One Arizona Center near ASU’s Downtown Phoenix campus. The new location provides Thunderbird students and executive education clients with access to the most robust educational, professional and social amenities available. Renovations to three floors of the building allow for classrooms, conference rooms, student spaces, and faculty and administrative offices. Thunderbird will occupy the tower suites until the planned new Thunderbird School building, next to the Beus Center for Law and Society, opens in 2021.
• The ASU Preparatory Academy STEM High School program has a new 29,000 square-foot, two-story home on the Polytechnic campus. The building includes state-of-the-art classrooms and teaching labs, a music room, “maker space,” and a multi-purpose event room. Site amenities include a shade-sail-covered courtyard, a shaded congregation patio, a lawn and site landscaping.
• Papago Golf Course, now the new home for ASU men’s and women’s golf teams, received a new clubhouse with a golf shop and restaurant. The facility has men’s and women’s locker rooms, retail, offices, a full-service kitchen, full bar and indoor and outdoor seating. The completion of indoor and outdoor practice facilities for ASU golf wraps up this fall.
• The historic University Club on the Tempe campus underwent significant renovations that included painting and replacement of the heating, ventilation and air conditioning systems, fire alarm and chilled-water lines.
• Southwest Gas replaced a central gas line along Tyler Mall from Palm Walk to McAllister Avenue. Once the underground line was finished, new landscaping and hardscaping were added.
New computers await students at the Academic Center on the Polytechnic campus. Photo by ASU
Classroom, laboratory and office renovations
• Murdock Hall 201, one of the larger auditoriums on the Tempe campus at 7,000 square feet, received much-needed updates. New occupancy supports 452 people, including two instructor stations and six Americans with Disabilities Act-compliant stations. The space was renovated to meet university classroom standards with modern finishes, furniture, lighting and controls, and upgraded audiovisual amenities. New, enlarged ADA-compliant restrooms have more stalls and all new finishes, partitions, fixtures, dispensers and lighting.
• The combination of two small traditional classrooms creates one active learning classroom in the Sands Classroom and Lecture Hall on ASU’s West campus. The expanded space includes new computers, furniture and upgraded audio and visual system.
• A math laboratory was expanded into adjacent spaces for one learning classroom in the Academic Center on the Polytechnic campus. Features include new computers, furniture updates and installation of an upgraded audiovisual system.
• An expansion of the Computing Commons on the Polytechnic campus includes updated lobby space and all new finishes and furniture.
In total, Facilities Development and Management completed more than 60 infrastructure projects — electrical, paint, and maintenance — on classrooms, laboratories and offices throughout all ASU campuses.
These completed summer projects are only a few examples of the ASU capital projects now in some phase of planning, design or construction. Ongoing projects include the Hayden Library Reinvention, ISTB 7 construction, Health Solutions Innovation Center construction and the new Thunderbird School building in downtown Phoenix.
Visit the ASU construction webpages to learn more about past, present and future construction projects, check out the 2018 summer construction projects PDF and follow Facilities Development and Management on Twitter.
Top photo: Hundreds of guests attended the grand opening of the new Biodesign C building on the Tempe campus in September. Photo by Charlie Leight/ASU Now.
More University news

3 ASU students earn Goldwater Scholarships for STEM research excellence
Three Arizona State University students have been named Goldwater Scholars for 2025, placing them among the nation’s most promising undergraduates pursuing research careers in science, engineering…

Provost Teaching Awardees, Charter Professors empower local communities, students
The ASU Charter embodies the university’s commitment to student success and research of public value and responsibility to the community. In recognition of its importance, each year, Executive…

New online Bachelor of Social Work program exceeding enrollment expectations
Social workers are in big demand.Citing U.S. Bureau of Labor Statistics figures, the National Association of Social Workers projected the profession will grow 7% by 2033, faster than the average for…





