SHADE: a sustainable home for desert living
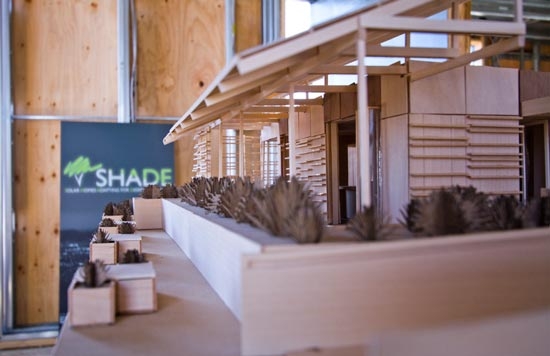
SHADE – Solar Homes Adapting for Desert Equilibrium – is an 800-square-foot home designed to be a model for sustainability in the Southwest desert environment.
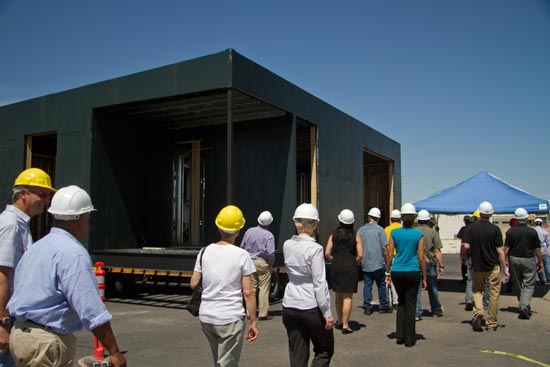
The student-led team of architecture, engineering, construction and sustainability students designed and built the model home over a period of two years.
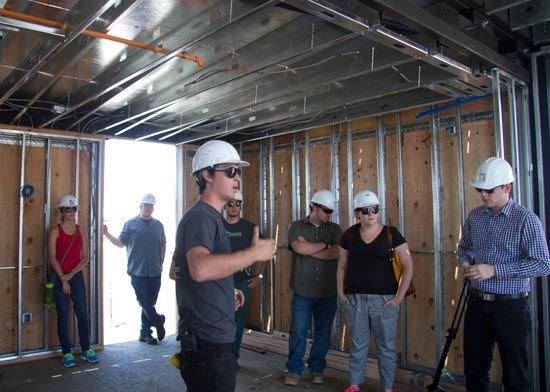
John Cribbs, architectural manager for the SHADE project and a master's student in the Herberger Institute for Design and the Arts at ASU, leads a tour of the home during the construction phase.
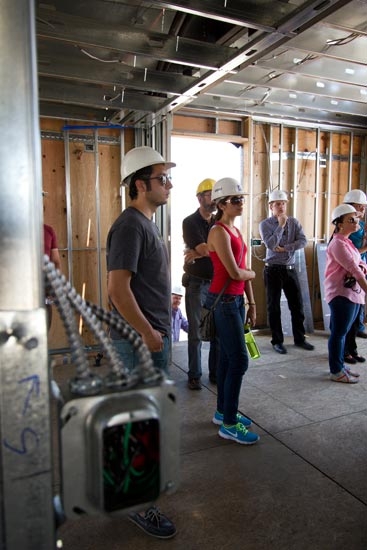
Students, faculty and visitors learn more about the unique innovations and challenges of designing a home for the Southwest environment.
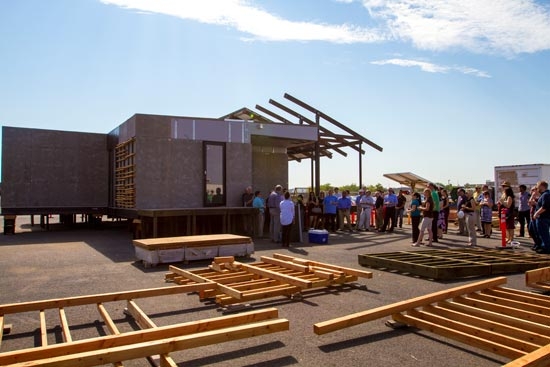
Visitors from ASU, the University of New Mexico and the community tour the nearly completed home at a ribbon-cutting ceremony in August 2013.
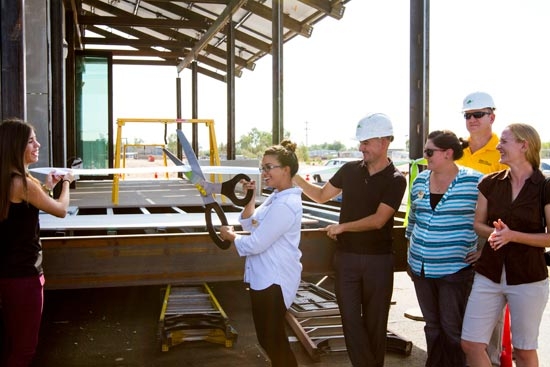
Alia Taqi leads the ribbon-cutting ceremony for the SHADE home. Taqi, the team’s media and public relations manager, is a graduate student pursuing degrees in the built environment and architecture at ASU.
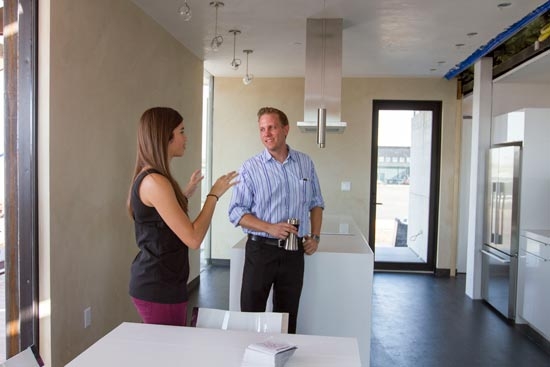
Olga Bracamontes, a 2013 architectural studies graduate of ASU, shows off the home's kitchen, where the team will have to serve dinner at the competition.
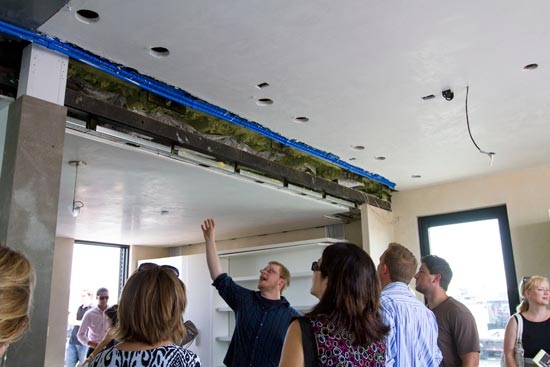
Matthew Rubo, a 2013 architectural studies graduate of ASU, tells visitors about the home's innovative radiant cooling system, an alternative to forced-air cooling.
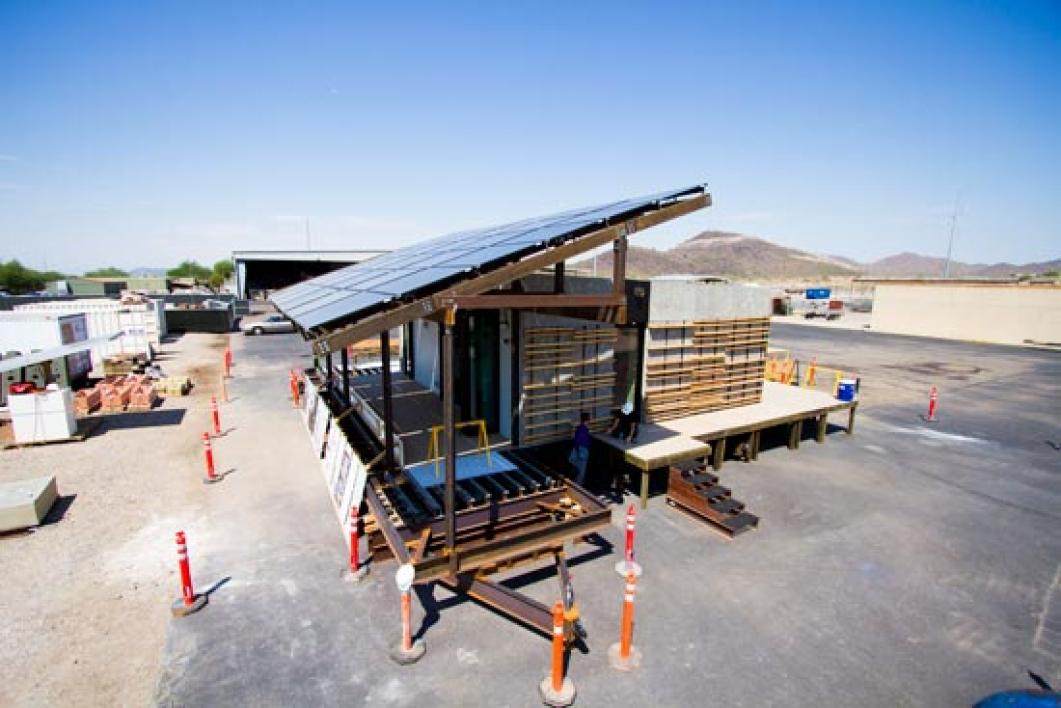
One of the features of the home is a solar canopy on the south side of the home that serves the dual function of a shade structure and a platform for the solar panels.
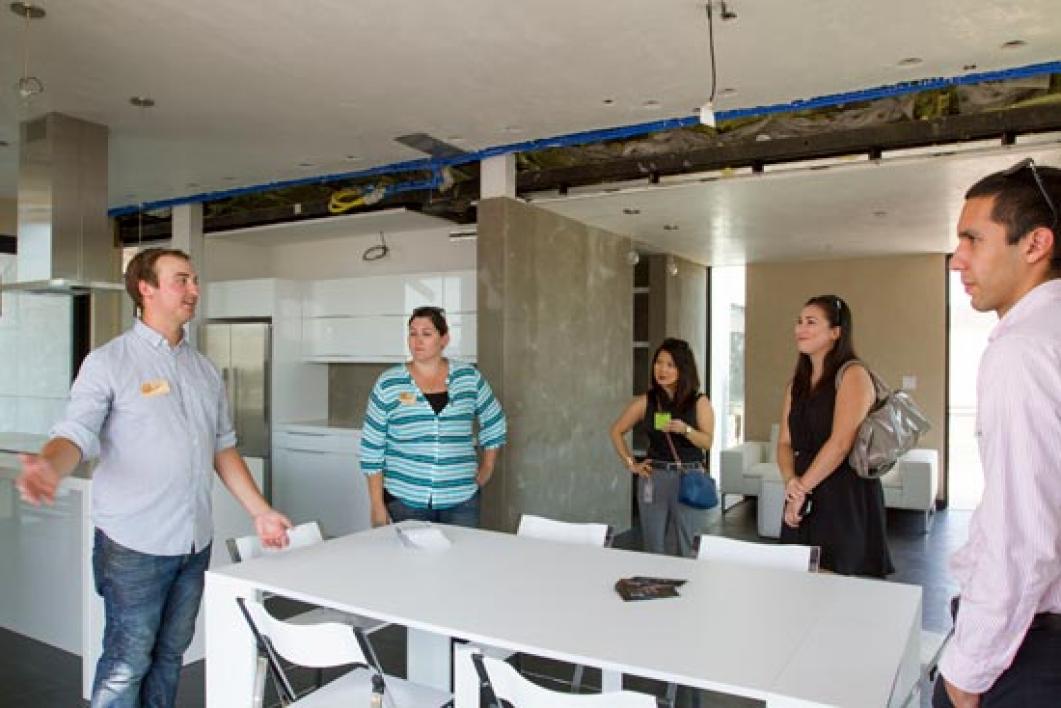
The solar canopy shades the external patio and reduces energy consumption.
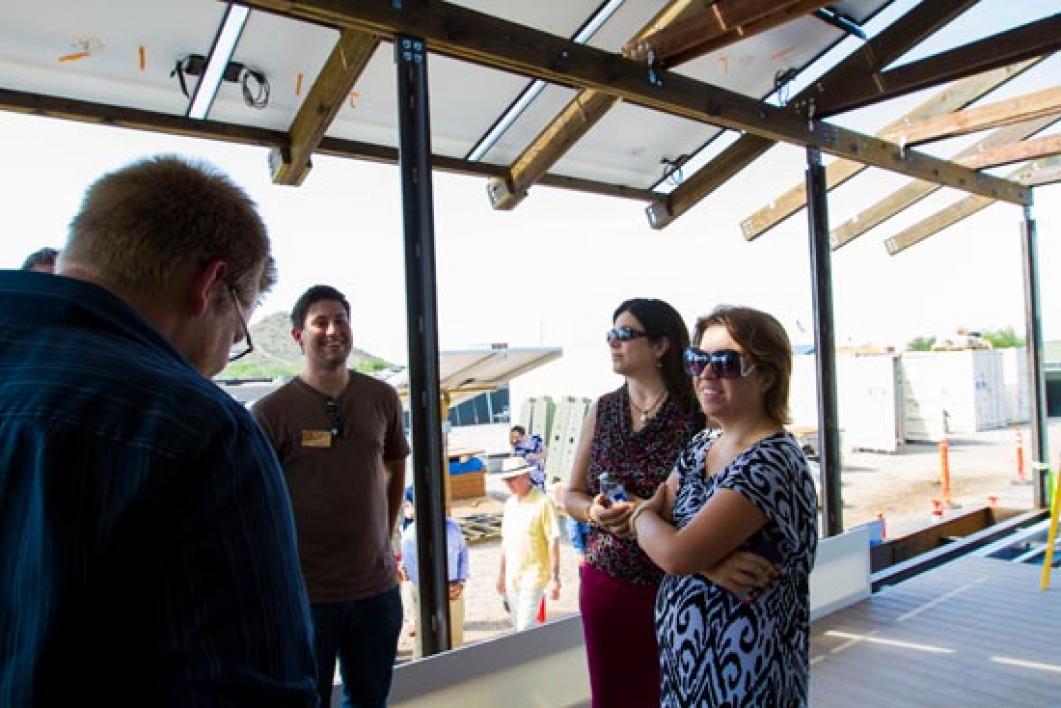
Kevin Christensen, a graduate teaching assistant in the Herberger Institute for Design and the Arts, leads visitors through the dining room, which opens into a flexible living space.
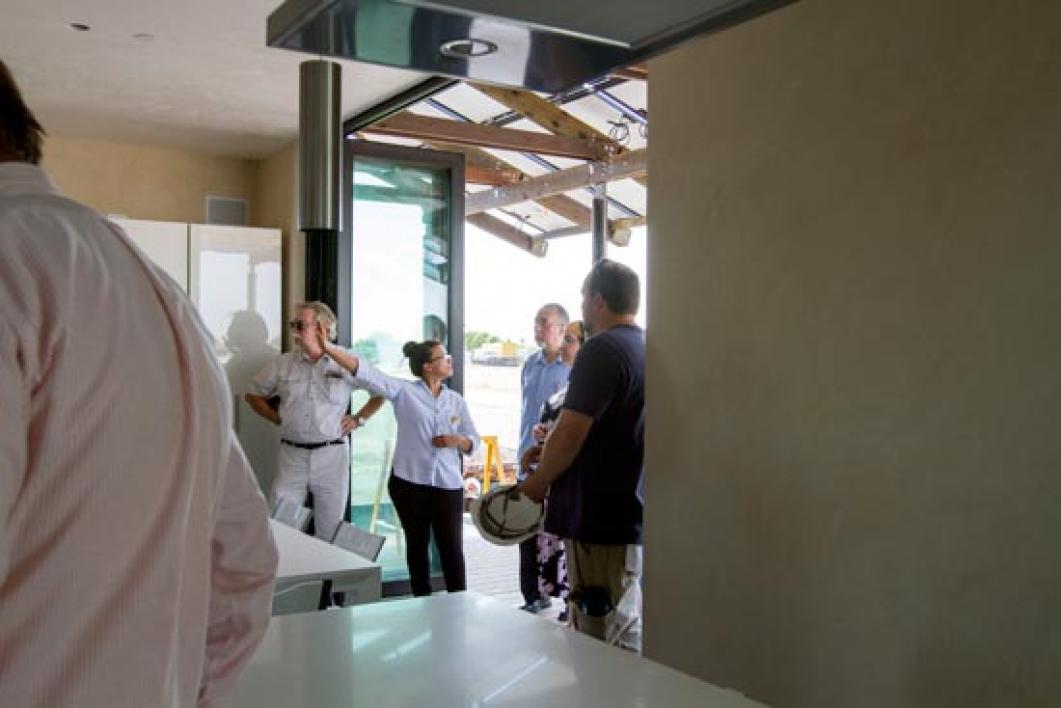
The use of multiple patios, including the generous shaded patio on the south side, extends the living space of the home.
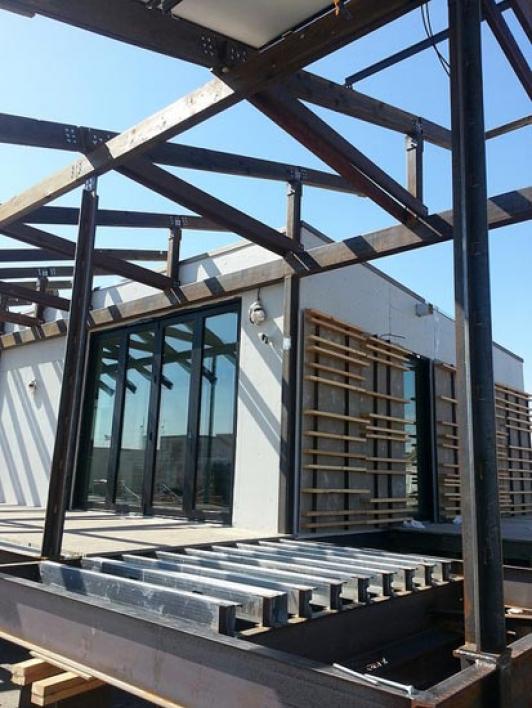
SHADE interacts with the lush desert landscape through versatile deck space and "operable" walls, which open up the space to the environment.
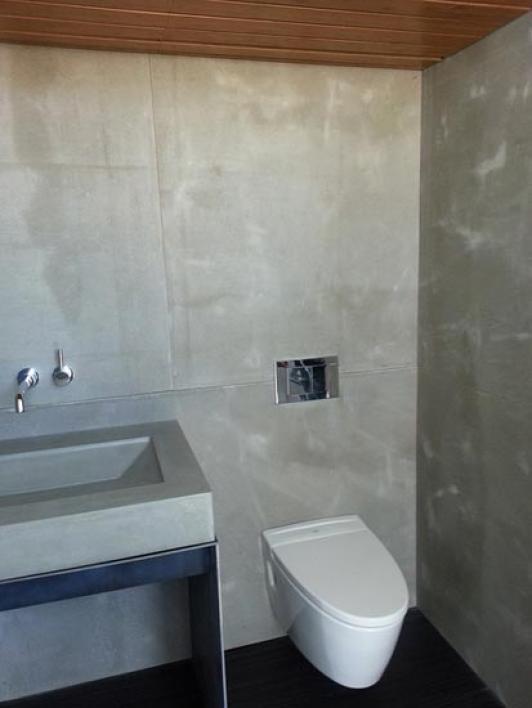
A view of the interior of the SHADE house.
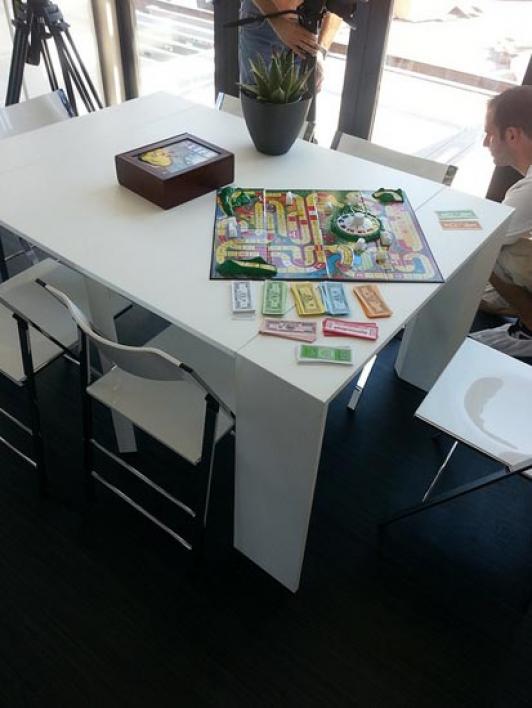
The house expands and adapts according to the needs of its occupants.
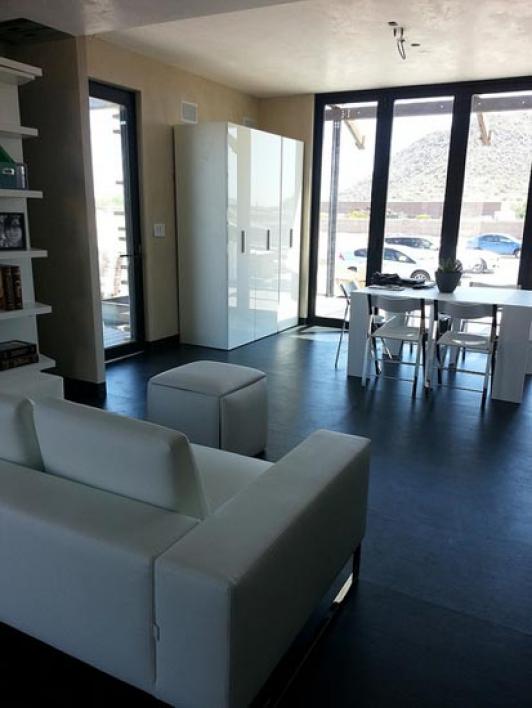
A view of the flex living space that transforms into a bedroom, and serves as a living and dining room extension when needed.
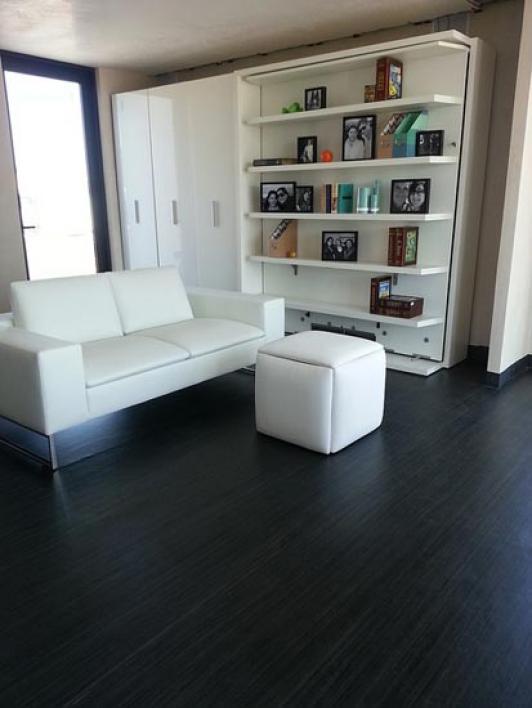
The book shelf hides a stowaway bed.
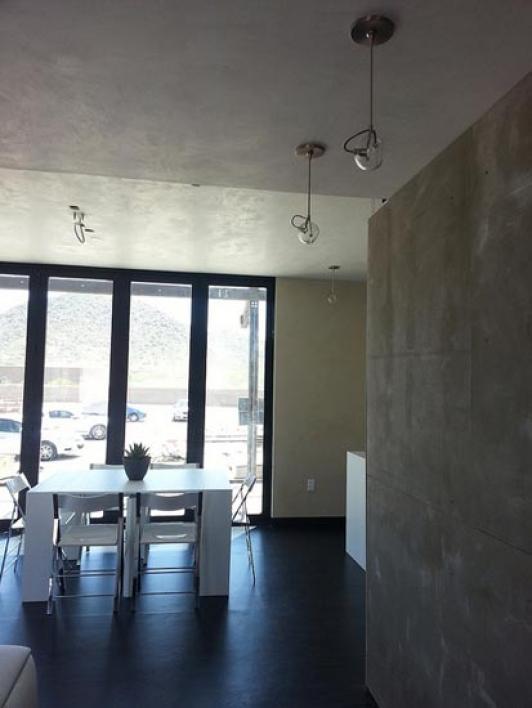
The interior and the exterior of the house merge to create a fluid, expansive living space.