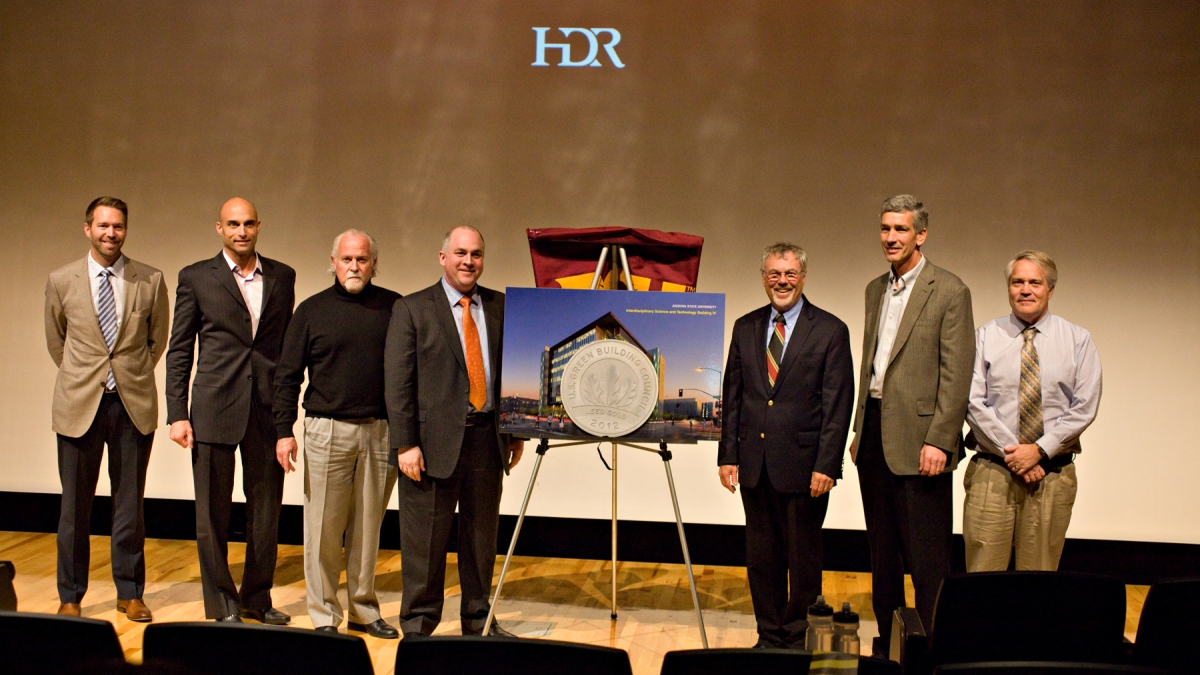ASU's newest research building achieves LEED Gold certification

The U.S. Green Building Council has awarded Arizona State University’s newest research center, Interdisciplinary Science and Technology Building IV (ISTB 4), with LEED certification at the Gold level – making it ASU’s largest LEED certified research building.
The 298,000-square-foot structure houses ASU’s School of Earth and Space Exploration, Security and Defense System Initiative and the Ira A. Fulton Schools of Engineering.
HDR, as executive architect, collaborated with architectural design firm Ehrlich Architects, on this uniquely sustainable research and laboratory building.
Formally opened in September 2012, ISTB 4 joins several other ASU buildings that currently participate in the council's LEED rating systems. Since July 2006, ASU has completed 18 certified LEED projects which are comprised of 36 buildings plus the second floor of the Memorial Union. To become LEED Gold certified, the buildings had to meet exacting standards for energy use, lighting, water and material use, as well as incorporate a variety of sustainable strategies.
The $110 million, seven-story ISTB 4 building achieved 46 total points under the LEED for New Construction version 2.2 rating system. In order to earn LEED Gold, a project must achieve between 39 and 50 points.
“The entire project team worked together throughout design and construction to make ISTB 4 a high-performance building that met its sustainability goals," said sustainable designer Matthew Cunha-Rigby. "The building had a complex, energy intensive program; and to be able to reduce expected energy use by almost half is a testament to the work of everyone involved in the project. This reaffirms that we have the ability to make well-designed, energy efficient buildings without significant impacts to the project. ISTB 4 demonstrates ASU’s leadership in campus sustainability and its commitment to a better future.”
One of the major project goals for the building was to reduce energy as much as possible. When fully occupied, it is estimated that ISTB 4’s energy use will be nearly one-half that of a typical laboratory building.
Some of the green design and construction features implemented in the building include:
• Optimal building orientation based on local climate conditions and a high performance façade with vertical sunshades to reduce heat gain and incorporate passive cooling strategies.
• Efficient Building Systems. The design optimized the building envelope and integrated extremely efficient mechanical systems to reduce energy use by 40.7 percent below a typical laboratory building.
• On-site renewable energy. ASU allocated energy produced by the photovoltaic array on the parking structure adjacent to ISTB 4, supplying an additional 11.6 percent of its energy use beyond the savings achieved by the building design. The renewable energy reduced the building’s energy costs by over 16 percent, because the peak energy load is also reduced.
• Minimized resource use. Local building materials, extracted and manufactured within 500 miles of the site, exceeded 44 percent of the material cost under MRc5, Regional Materials. ISTB 4 earned an additional LEED credit for exemplary performance by achieving this threshold.
• Daylighting. The building envelope and the interior space are designed to admit natural light into as many spaces as possible, and a central atrium brings daylight deep into the building interior.
ASU has the largest number of LEED-certified buildings throughout Arizona and claims the top spot for achieving the state’s first-ever LEED platinum certification in July 2007 with the Tempe campus’ Biodesign Building B.